Heritage That Breathes:Ahmedabad Between Vastu, Craft & Continuity
There’s a quiet kind of poetry in the way morning light filters through an old jaali in Ahmedabad — not just illumination, but inheritance. In this city, the architecture doesn’t shout; it breathes, it listens, it remembers. Narrow pols lead you into courtyards where generations once gathered under carved wooden eaves, and mosques unfold with a geometry so precise it feels closer to prayer than to design.
Ahmedabad is a city shaped as much by hands as by history — where merchants, mystics, artisans, and architects all left their imprint in stone, timber, and thread. This isn’t a city frozen in the past. Its havelis still echo with footsteps. Its craft still lives in the indigostained hands of block printers. Its rhythm still rises with kites in the sky and stories on the street.
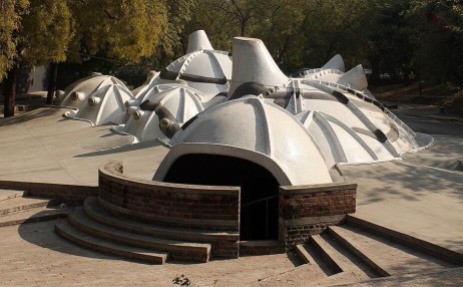
1. Ahmedabad’s Organic Urban Harmony
1.1 Initial planning of Ahmedabad
Ahmedabad began as Karnavati along the Sabarmati River and was refounded in 1411 CE by Sultan Ahmad Shah I. With the construction of Bhadra Fort, Jama Masjid, and central markets, the city developed a structured core based on power, religion, and commerce. Under the Mughals, it flourished as a textile hub, giving rise to dense neighborhoods and the pol system—closely-knit residential clusters defined by caste and craft. Architecture matured with intricate jaalis and IndoIslamic detailing.
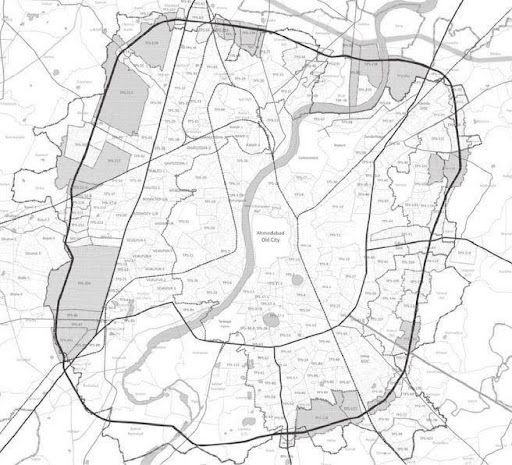
During the Maratha period, the city faced decline, but British rule revived it through industrialization and rail connectivity, earning it the name “Manchester of the East.” Gandhi’s Sabarmati Ashram brought national significance, and after Independence, institutions like Indian Institute of Management (IIM) and Centre for Environmental Planning & Technology (CEPT) positioned the city as a center for education and modern architecture. Architects like Le Corbusier and Louis Kahn reinterpreted local climate and culture through global design.
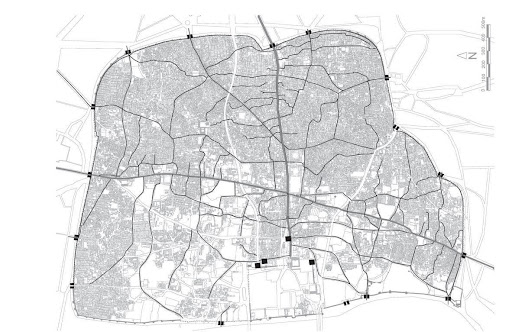
Post 2001, urban renewal accelerated with the Sabarmati Riverfront project, metro systems, and smart infrastructure. Yet, the essence of Ahmedabad endures in its pols, mosques, and courtyards—a city shaped not by one plan, but by centuries of layered growth, adaptation, and cultural memory.
1.2 Pol layout
As tightly packed, self-sufficient neighborhoods, pols influenced the organic layout of the old walled city, with its narrow streets, winding lanes, and interconnected open spaces. Instead of a rigid grid, the city evolved around these community-based clusters, creating a flexible and adaptable urban form.
Urban planning in Ahmedabad during its early growth focused on social structure, climate responsiveness, and defense—all reflected in the design of pols. Their gated entries and cul-desac streets added security, while courtyards and shaded lanes offered relief from the hot climate. Markets, religious spaces, and water systems were integrated within or near pols, supporting a mixed-use, walkable environment
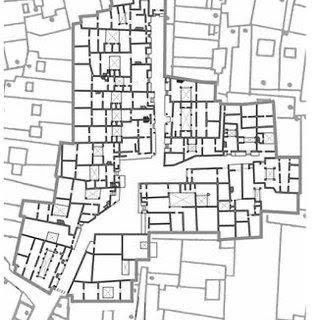
1.3 City Gates and Fort Wall
Ahmedabad was enclosed by a 10 km fort wall, 10-15m high, 2 -4m thick with 12 gates like Teen Darwaza and Delhi Darwaza.. Each gate led to important bazaars, temples, and civic spaces, creating a radial street pattern that extended from the city core. Gates were guarded and closed at night, offering security, while their surroundings became nodes of economic and social activity. They shaped the city's radial layout and remain important heritage landmarks in its urban planning legacy.
1.4 Stepwells & Tanks
Ahmedabad’s traditional water systems were key to its climate-responsive urban planning. Stepwells like Dada Harir Vav provided groundwater access and cool communal spaces. Tankas, underground rainwater tanks in homes and pols, ensured self-sufficiency. Wells and ponds in streets and squares served shared needs. These systems blended sustainability, utility, and culture within the city’s dense urban fabric.
1.5 Sustainability by Spatial Planning
Ahmedabad’s approach to sustainability in spatial planning is a multi-layered and evolving strategy, deeply rooted in its history while progressively adapting to modern urban challenges. At its foundation lies the vernacular wisdom of the Pols—traditional housing clusters that embody principles of climate-responsive design, social cohesion, and walkable, compact urban form. These organically developed neighborhoods reflect centuries-old practices of passive cooling, shared public spaces, and community-based living, forming the core of Ahmedabad’s sustainable planning legacy.
1.6 Development phases
-
A. Colonial Expansion Phase (1800s–1947)
- British rule expanded Ahmedabad with railways, civil lines, and textile mills. Planning shifted to gridded layouts and segregated zones, contrasting the organic Pols. Industrial growth shaped the city’s spatial expansion beyond the walled core. B. Post-Independence Planning Phase (1947–1980s)
- Rapid urban growth led to informal settlements. AUDA was formed in 1978 for regional planning. Town Planning Schemes (TPS) organized land use. Modernist influences appeared through institutions and architecture like CEPT and Le Corbusier's works. C. Infrastructure and Mobility Phase (1990s–2010s)
- Focus shifted to mobility and infrastructure. BRTS improved transit, ring roads reduced congestion. Decentralization encouraged satellite towns like Gandhinagar. Real estate grew along peripheries, shaping new residential and commercial areas. D. Contemporary & Smart Planning Phase (2010s–Present)
- Sustainability and heritage led planning efforts. Sabarmati Riverfront revived public space. Metro enhanced connectivity. Smart city tools, green infrastructure, and inclusive housing are central to resilient, climate-responsive urban growth.
1.7 Ahmedabad’s Architectural Legacy
Ahmedabad’s architectural legacy thrives through everyday life. Historic pol houses remain inhabited, with residents maintaining carved facades, inner courtyards, and otlas. Age-old crafts like wood carving, tie-dye, and metalwork continue in neighborhood workshops. During festivals, traditional spaces become vibrant hubs of community gathering and cultural expression.
Ahmedabad holds enduring relevance in architecture through its seamless blend of vernacular wisdom and modernist expression. From the climate-sensitive design of Pol houses to iconic modern buildings like IIM Ahmedabad by Louis Kahn and CEPT University by B.V. Doshi, the city reflects a deep architectural consciousness. It stands as a living example of how traditional values and contemporary ideas can coexist and shape India’s architectural narrative.
2. Architectural Elements of Ahmedabad
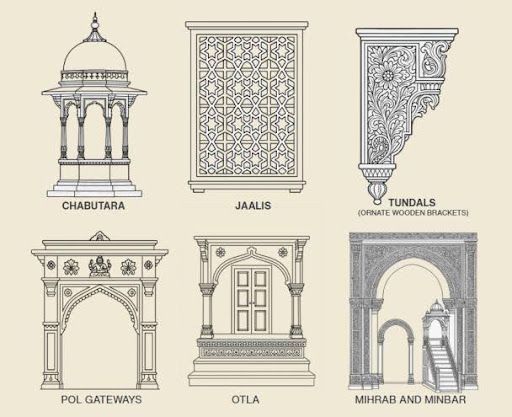
- Mandapas (Pillared Halls): Shaded spaces with columns used for rituals or gatherings
- Wooden Facades: Carved exteriors with mythological and natural motifs
- Stepwells (Vavs): Ornate, multi-level water structures with carvings
- Otlas: Raised entrance platforms for sitting
- Chabutras: Decorative bird-feeding towers
- Mashrabiya Windows: Screened projecting windows
- Temple Shikharas: : Ornate temple spires
- Stone Brackets: Carved structural supports
Natural Building Techniques & Materials
- Surkhi – Crushed brick in mortar; water-resistant and recycled.
- Shell Lime – Used for plaster; breathable, cool, and CO-absorbing.
- Stone Inlay Decorative detailing; durable and maintenance-free.
- Wooden Jaalis Carved screens; provide ventilation and shade naturally.
Locally sourced traditional materials offered low energy consumption, thermal comfort, and natural ventilation. They ensured durability, biodegradability, and minimal maintenance, supporting a sustainable built environment.
Ahmedabad’s Timeless Aesthetics: The Story of Cloth and Culture
Ahmedabad’s artistic spirit lives not in distant memory, but in the fabric of daily life — in the finely carved brackets that hold up old facades, the vibrant bandhani dyed under open skies, the fading yet powerful temple murals, and the delicate jalis that filter light and shadow across ancient stone. These are not ornamental relics; they are part of the city’s lived experience.
Rome pioneered the classical language of architecture, with orders, domes, and arches influencing Western architecture for centuries. Renaissance and Baroque movements further enriched its urban landscape.
Bandhani (Tie-Dye)
Dotted patterns made by tying and dyeing fabric in vibrant colors.
Ajrakh Block Printing
Hand-printed geometric designs using natural dyes and wooden blocks.
Patola Ikat
Intricate silk weave with pre-dyed threads forming symmetrical patterns.
Kutchhi & Saurashtrian Embroidery
Colorful stitching with mirrors and bold local motifs.
These crafts, rich in symbolism and technique, are still practiced in local markets and artisan communities, reflecting the city’s creative spirit and cultural diversity. This textile legacy is also woven into Ahmedabad’s architectural and heritage fabric. The Calico Museum of Textiles preserves centuries of craftsmanship, while wood-carved Pol houses echo patterns found in embroidery.
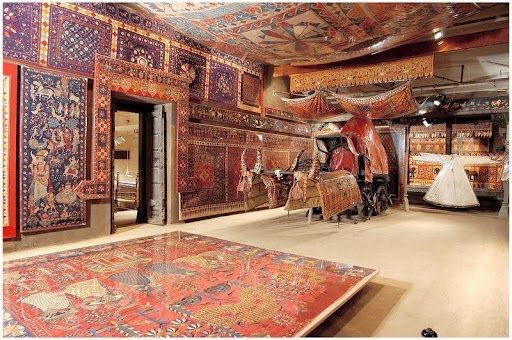
Ahmedabad’s Timeless Aesthetics: The Story of Cloth and Culture
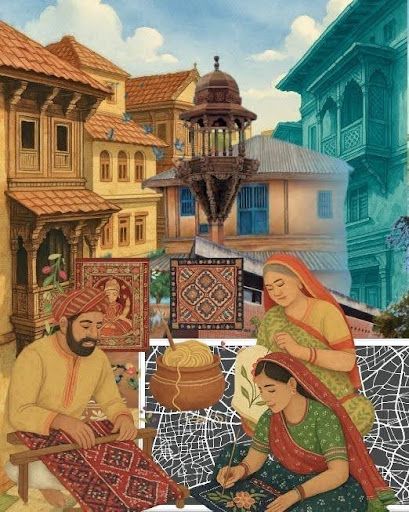
Ahmedabad is not just a city to be visited — it is one to be experienced, felt, and remembered. Its soul lies in the dialogue between carved stone and dyed thread, between lived spaces and living traditions. Here, architecture isn’t static; it evolves through the intimacy of pols, the geometric elegance of stepwells, and the enduring warmth of jaalis and wooden facades. Its textile traditions — from Ajrakh to Patola — are not mere adornments but living archives of identity, movement, and memory. This interplay between built form and handmade craft makes Ahmedabad a rare city where time doesn’t pass — it accumulates. Every structure, every motif, every stitch echoes the same truth:
heritage is not what we preserve in silence, but what we continue to practice with purpose.


