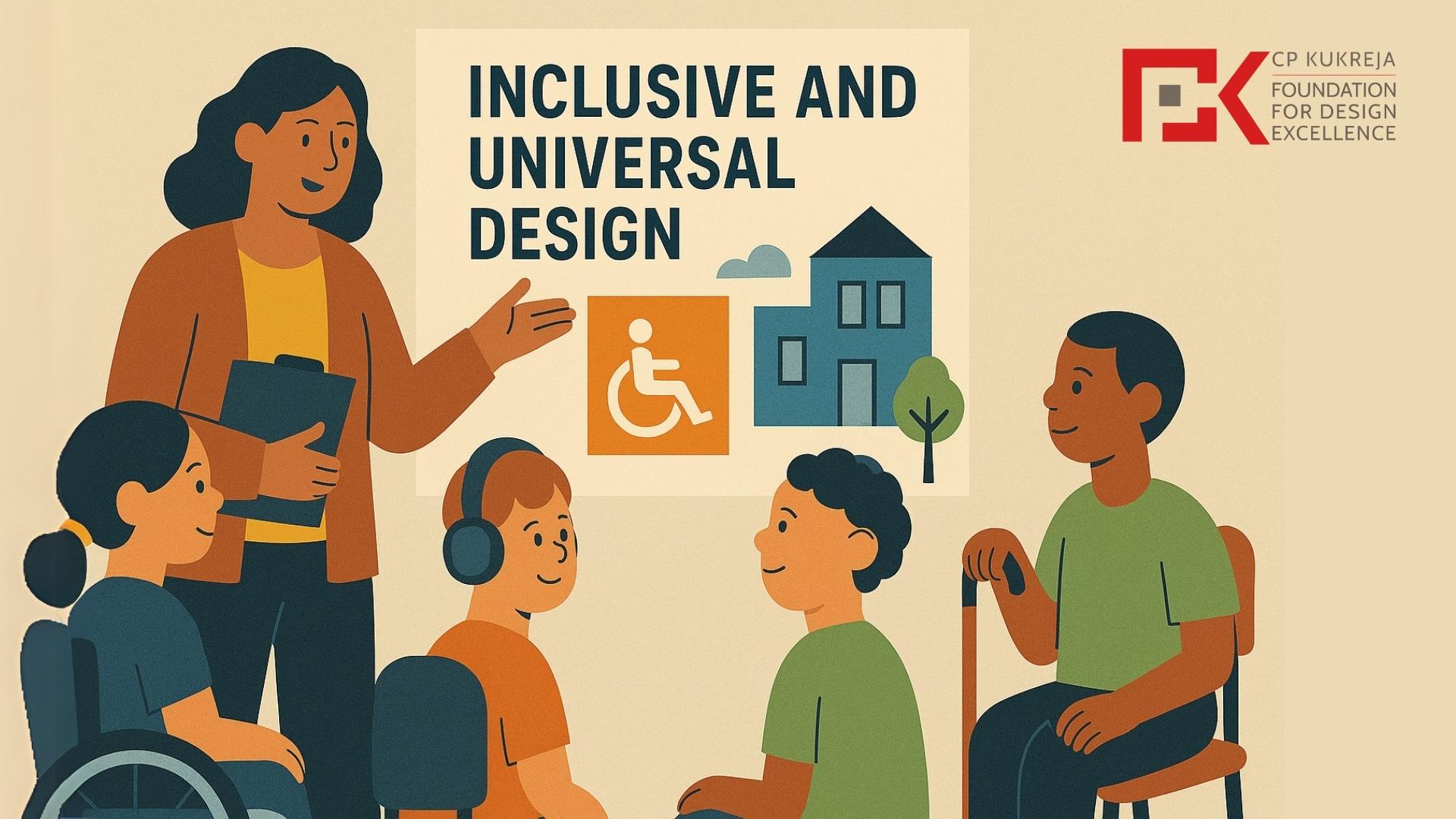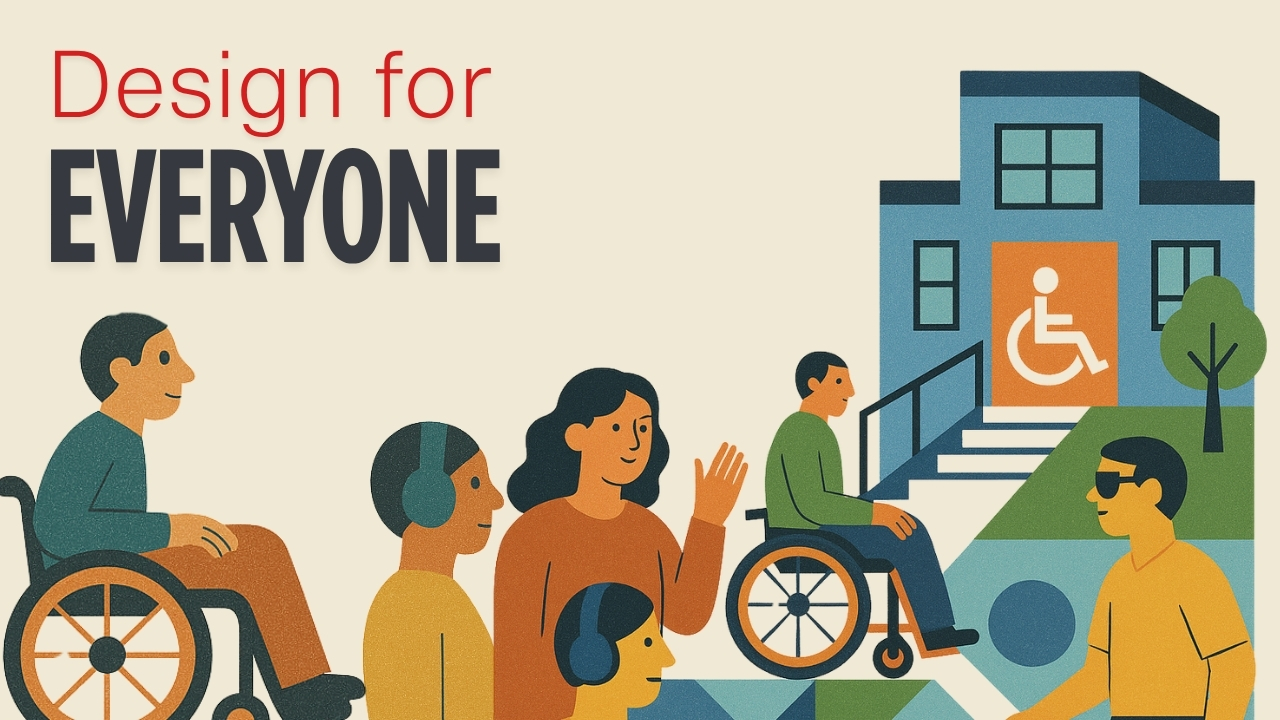Designing for Everyone: Building an Inclusive Future
At the CP Kukreja Foundation for Design Excellence, we believe that architecture must serve people first—and all people, equally. As cities grow more complex and diverse, so too must our designs. That’s where Universal Design comes in: a forward-thinking approach that places inclusivity at the heart of architectural excellence.
What is Universal Design?
Universal Design is a philosophy and practice of designing environments that are usable by all people, regardless of age, ability, or background—without the need for adaptation or specialized solutions.
It goes beyond mere compliance. While accessibility is about accommodating people with disabilities, Universal Design is about creating seamless, human-centered experiences for everyone.

The Seven Principles of Universal Design
These internationally recognized principles guide architects, planners, and product designers alike:
- Equitable Use – The design is useful to people with diverse abilities.
- Flexibility in Use – Accommodates a wide range of individual preferences and abilities.
- Simple and Intuitive Use – Easy to understand, regardless of experience or literacy level.
- Perceptible Information – Communicates essential information effectively.
- Tolerance for Error – Minimizes hazards and the consequences of accidental actions.
- Low Physical Effort – Can be used efficiently with minimal fatigue.
- Size and Space for Approach and Use – Provides appropriate space for reach, mobility, and use.
Why It Matters in India
With a population as diverse and dense as India’s—where over 2.68 crore people live with disabilities, and where the number of elderly citizens is rising rapidly—Universal Design becomes not just ideal, but essential.
From schools and homes to transit systems and heritage sites, the need for inclusive design is more urgent than ever.

1. Delhi Metro Rail Corporation (DMRC)
- Fully accessible metro stations include:
- Tactile pathways
- Audio and visual train announcements
- Wheelchair-accessible elevators and platforms
- Special emphasis on universal mobility during initial design phase.
Why it stands out: A public transport system that built Universal Design into its foundation.
2. AIIMS Delhi – New Emergency & Trauma Block
- Features include:
- Separate, accessible entry points
- Wider hallways and doorways
- Signage in braille and multi-lingual formats
- Wheelchair-accessible examination rooms and toilets
Why it stands out: A large-scale public healthcare institution embracing Universal Design to improve emergency care delivery.
3. CEPT University Campus, Ahmedabad
The campus has gradually embraced Universal Design as part of its philosophy of open, democratic learning.
- Features include:
- Ramp-based circulation replacing stairs in key areas.
- Accessible restrooms, sensory-friendly study zones, and open plan classrooms.
- A student-inclusive process where people with lived experiences inform the upgrades.
Why it stands out: A design school setting an example by integrating UD into pedagogy and physical space, making inclusion part of everyday education.
International Case Studies: Universal Design in Action
1. The Cooper Hewitt, Smithsonian Design Museum – New York, USA
- Universal Design integration during renovation included tactile displays and accessible touchscreens.
- The museum features high-contrast visuals, audio description tools, and multi-sensory installations.
- Elevators and restrooms were upgraded to accommodate mobility and sensory needs seamlessly.
Why it stands out: A cultural space reimagined not just to comply, but to engage every visitor meaningfully.
2. Tokyo Ueno Zoo – Tokyo, Japan
- Features braille signage, audio guidance, wheelchair-accessible paths, and sensory-friendly zones.
- The zoo layout was redesigned with rest points and wide turning radii to support people with diverse physical abilities.
Why it stands out: A large public recreational space integrating Universal Design across natural terrain.
3. The Charles Perkins Centre, University of Sydney – Australia
- A medical research facility and university building designed for all:
- Ramped access instead of stairs wherever possible
- Adjustable furniture and lab equipment
- Quiet rooms and sensory break-out areas
Why it stands out: Demonstrates how educational and research facilities can support neurodiversity and physical inclusion.
In-House Initiative: CP Kukreja Architects’ Training on Universal Design
This hands-on training involved every department—from architecture and engineering to communications and admin—and focused on:
Empathy-based design thinking exercises
Practical guidance on applying UD principles to Indian contexts
Real-time feedback sessions on ongoing projects for inclusivity checks
By educating internal teams on how to design with dignity, CP Kukreja Architects reinforces the Foundation’s mission: to promote excellence in architecture that is both innovative and inclusive.
The Way Forward
The CP Kukreja Foundation for Design Excellence is committed to building a future where every space welcomes every individual. Through education, advocacy, and practice, we aim to champion Universal Design as a standard—not a special feature. Inclusion is not an afterthought. It is the very starting point of great design.

Join Us in Redefining Design Excellence
Through ongoing efforts like the Universal Design training, the CP Kukreja Foundation for Design Excellence is reinforcing its role as a thought leader in inclusive architecture. We invite designers, students, educators, and professionals to engage with our work, participate in our programs, and help us create a built environment that welcomes everyone.


